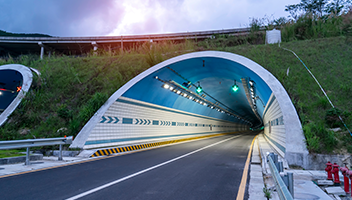👇 Watch the popular case study webinar
How to quickly master the geotechnical design report
"Let's admit it. An excavation drawing is quite a nuisance"
As a geotechnical engineer with 10 years of experience, I have drawn a lot of drawings. Each industry has its characteristics, but today I'm going to explain the inconvenience of using general CAD and how it came to be cool after using the Geo XD which is way more specialized in geotechnical drawing.
Here's how I breakthrough.
1. If there is a fixed one, it’s better to use it.

When we use drawing software, we need to represent the section such as strut, waler, retaining wall, and others on the submission drawing (Plan, Longitudinal, Section, Construction sequence, and others) as actual size. Since I have started using Geo XD software, I don't need to make it the actual size of the retaining system by myself anymore. It provides the database for sections that we normally use in the geotechnical industry. If needed, I could enter an additional section database.
Therefore, It will be considered as an actual size as soon as I assign the section from the database such as retaining wall, strut, waler, kingpost, earth anchor, and other reinforcement systems.
|
2. Longitudinal drawing can be automatically drawn.
While I did the drawing work, I got too many things to consider. Particularly in the case of the longitudinal drawing, sometimes it took so long that I didn't submit a longitudinal drawing. For beginners who are not getting it, well, believe me. It will even get worse when you start from zero.
Geo XD makes up for this point well. It could get the longitudinal drawing without touching a hand, based on the plan drawing. All I need to do is to finish the plan drawing. |
3. Do not think too much.

For the section drawing, you need to think about selecting the section from your plan drawing with engineering judgment. Also, you need to think about the levels and number of reinforcement from your selected section. Sometimes, there is reinforcement that hides one under a specific section in your project.
On the other hand, I can select a section from anywhere as like pick up the book in a library with Geo XD. The level and layer of reinforcement will be specified automatically what I assigned under the plan view.
So, I don't need to think too much about whether the location of your reinforcement and excavation level on your section drawing is correct. Like I did, it will make you satisfy with your section drawing.
4. Say goodbye to Copy & Paste.

As you know, we need to submit the construction sequence drawing for the excavation project. Plus, we specify the excavation depth from each stage when we use the drawing program. There are two ways to do this stuff. First, draw it and do the copy & paste from the section drawing. Removal and addition of support systems are included in this step.
Second, generate the construction sequence with a few clicks, using Geo XD. We don’t need to do the thousands of copy & paste. With a few clicks, we get the construction sequence until the final excavation level directly. How grateful it is for reducing the troublesome process. So this is what I want to ask you. Why you haven't started yet? Midas GeoXD is for free for everybody.
👇 Watch the popular case study webinar
Box culvert excavation drawing using Geo XD






